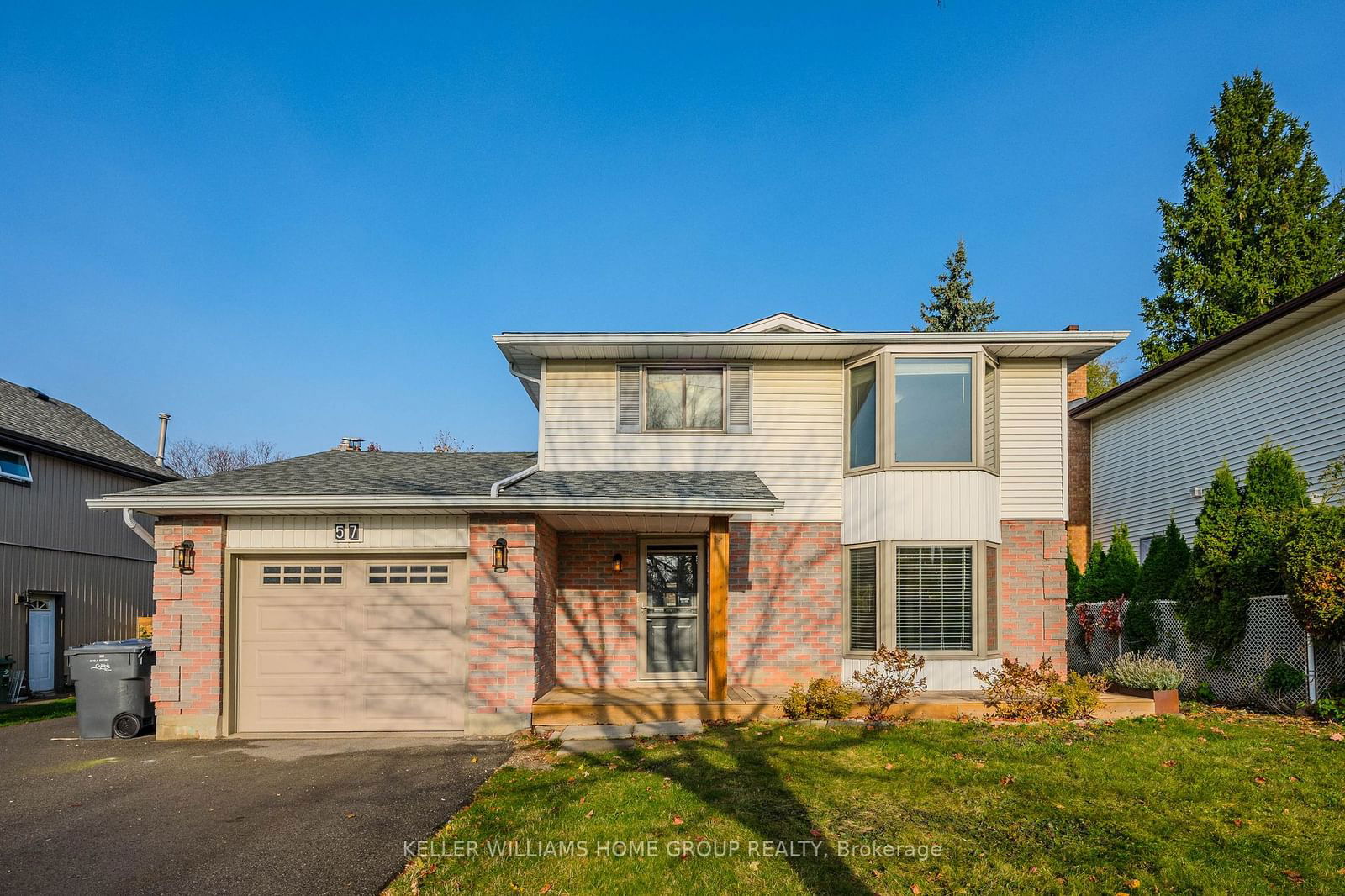$829,999
3+1-Bed
2-Bath
1100-1500 Sq. ft
Listed on 10/30/24
Listed by KELLER WILLIAMS HOME GROUP REALTY
You're going to love the area of the city that this west-end house with a great backyard sits in. It's close enough to places that you're able to get there in a few minutes, but still enough off the beaten path to give a feeling of an old-time neighbourhood. 2 minutes drive to Hwy 24, 3 minutes to the Hanlon. 4 minutes to Zehrs or Costco, and perhaps 5 to the dog park. It's a quintessential example of a Guelph Family home, with three good sized bedrooms upstairs, one with a cheater ensuite. The main floor features a separate dining room flowing into the good size kitchen. There's also a small dinette which leads into the living room with a gas fireplace for cozy Autumn evenings.Through the back sliders to a really terrific backyard with gazebo and raised flower beds. One of the great things about the West end is that you ACTUALLY get a backyard, and you're not cheek-by-jowl with your neighbour. (Looking at you, SouthGuelph). If you've got a young family, or are just starting to think about having one, swing by and take a look. New windows 2019, Roof 2020, Driveway repaved 2020, Garage door 2020.
X9821742
Detached, 2-Storey
1100-1500
9+2
3+1
2
1
Attached
6
31-50
Central Air
Part Fin
Y
Brick, Vinyl Siding
Forced Air
Y
$4,704.00 (2024)
120.87x53.28 (Feet)
